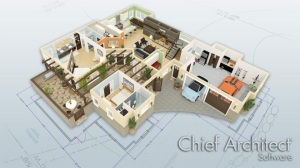Powerful, easy-to-use architectural home design software has made its way to students and educators. Chief Architect Software is a leading developer and publisher of 3D Architectural home design software for builders, designers, architects, DIY hobbyists and just recently academic organizations. The most popular software for residential home design is now available in Student Licenses and Lab Packs. The best part about these bundles is that they have been completely restructured to function within an academic setting.
What can Home Design Software do for you?
 It all sounds well and good, but what does this actually mean? Simply put, Chief Architect has created an academic program that helps students with all aspects of residential and light commercial design by focusing on learning actual concepts, rather than just learning the software program. Students are encouraged to draw walls and place architectural object, like doors and windows, while the program generates information for their design. Chief Architect Software creates a unique 3D model based on students’ designs then it generates a Material List, and helps produce Construction Documents with site plans, framing plans, section details and elevations. Features like these ensure that educators are able to instill the processes of architectural design and building into their curriculum.
It all sounds well and good, but what does this actually mean? Simply put, Chief Architect has created an academic program that helps students with all aspects of residential and light commercial design by focusing on learning actual concepts, rather than just learning the software program. Students are encouraged to draw walls and place architectural object, like doors and windows, while the program generates information for their design. Chief Architect Software creates a unique 3D model based on students’ designs then it generates a Material List, and helps produce Construction Documents with site plans, framing plans, section details and elevations. Features like these ensure that educators are able to instill the processes of architectural design and building into their curriculum.
This software includes a complete curriculum with a digital reference manual and user’s guide, making it easy to learn and teach your architectural or interior design classes. Both the Chief Architect student and lab pack licenses include Support & Software Assurance, so if and when you need help, you receive priority technical support. This also includes free updates, access to online video training and a discount on future license renewals.
Chief Architect Features
Millions of people around the world use Chief Architect as their home design software of choice for 2D and 3D design. Take a look at just some of the engaging features to learn why.
- D Rendering & Visualization
- Perspective & Orthographic 3D Camera Tools – Camera views can be named, edited and saved
- Isometric View Tools – View designs from any of the eight standard Isometric viewing angles
- Walkthrough Tools – Create detailed walkthrough recording along paths and add key frames at any point to control view direction and speed
- Plans & Layouts
- Layout Tool – Layout sheets are used to organize plans, elevations, CAD details, schedules, site plans and other items for construction documents
- Advanced Layout Editing – Edit line views sent to the layout, rescale views sent to layout and/or re-link views on the layout to reference different files
- Plan Templates – Choose pre-defined Plan Templates or create your own
Share this Post
