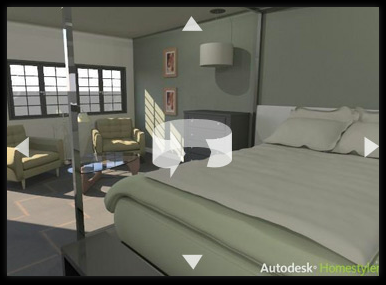I ran across a browser-based CAD program a couple of years ago called Homestyler by Autodesk. At the time I found it, I wasn’t too impressed, but Autodesk has updated it continuously over the years and it’s turned into quite a useful tool.
Homestyler can be found here.
 Autodesk Homestyler is basically a very simple Drag & Drop program that’s used to create very basic floor plans complete with furniture, wallpapers, tiling, etc. Some people use this program to actually visualize a house project for home. However, a recent case I had come up with a client of mine showed me that Homestyler can be used for actual design purposes. Homestyler allows you to export your floor plan to DWG or RVT files for AutoCAD and Revit. You will have to create an account on the Homestyler web page in order to make use of this functionality. To export your floor plan, simply click the “File” button on the Homestyler toolbar and click “Export DWG” and a window pops up. If you click on the drop-down box next to the text box that says “Autodesk DWG Design”, you will be given the option of exporting a JPG, DWG, or RVT file. When you export, a link will be sent to your email address you registered with and you can download the file. Once you have the file, you can bring it into AutoCAD or Revit and utilize it.
Autodesk Homestyler is basically a very simple Drag & Drop program that’s used to create very basic floor plans complete with furniture, wallpapers, tiling, etc. Some people use this program to actually visualize a house project for home. However, a recent case I had come up with a client of mine showed me that Homestyler can be used for actual design purposes. Homestyler allows you to export your floor plan to DWG or RVT files for AutoCAD and Revit. You will have to create an account on the Homestyler web page in order to make use of this functionality. To export your floor plan, simply click the “File” button on the Homestyler toolbar and click “Export DWG” and a window pops up. If you click on the drop-down box next to the text box that says “Autodesk DWG Design”, you will be given the option of exporting a JPG, DWG, or RVT file. When you export, a link will be sent to your email address you registered with and you can download the file. Once you have the file, you can bring it into AutoCAD or Revit and utilize it.
Upfront, Homestyler may seem primitive, but it can be a very useful tool. I’ve found that students tend to like Homestyler for its drag & drop ease-of-use. This is a good way to engage students while still being able to have a file to work with inside of a professional CAD program such as AutoCAD or Revit.
So, with that being said, head over to www.homestyler.com and check it out!
Students and Teachers: Academic discounts are available to purchase Autodesk products.
Author: Mark Philipp
Share this Post
