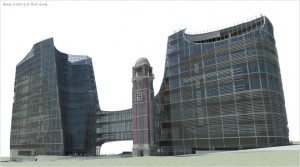Before getting into the specifics of using Building Information Modeling (BIM) to teach sustainable design, let’s review why BIM has met with such success in the general architectural and architectural engineering curricula. In a nutshell, purpose-built BIM solutions such as Revit help students learn holistic building design. BIM represents buildings as digital simulations rather than just traditional CAD drawings or 3D geometric models. Therefore, students who use BIM learn about the whole building. They learn to think more clearly about their design and are empowered to make informed decisions early in the process.
Autodesk Revit Architecture lets students quickly develop concepts and schematic design ideas to create complex forms. It also integrates conceptual design thinking with building technology, encouraging students to consider cost, constructability, environmental impact, and so forth. They learn how a broad range of aesthetic, technical, and performance factors influence design decisions. Working with a building information model helps develop a student’s ability to think and design more broadly, resulting in creative projects that are well-grounded in material knowledge.
BIM also helps students learn about coordination and collaboration, giving students valuable knowledge regarding how building elements and systems interact, which in turn prepares them to interact with the people designing those systems.
To help the building industry and its educators accelerate the implementation of sustainable design practices, Autodesk joined forces with the U.S. Green Building Council (USGBC) in November 2006. The first result of this relationship was the Autodesk Sustainable Design Curriculum for undergraduate and graduate-level programs, developed in consult with USGBC’s Formal Education Committee. The Autodesk educational curriculum is designed for architecture and engineering students, and includes resources for both instructors and students. This curriculum has been developed and enhanced into Autodesk BIM for Architecture, Engineering, and Construction Curriculum, Autodesk Conceptual Design Curriculum, Autodesk Environmental Design and Tech Curriculum for High School, and the new Autodesk Digital STEAM Workshop.
The curriculum was designed to guide a multidisciplinary team of business, planning, geography, environmental and social science, architecture, landscape architecture, and engineering students through a semester studio course, using BIM methods and tools to facilitate their collaboration, visualizations, simulations, and analyses.
The program adopts a modular approach, providing instructor lecture notes for professors as well as Revit exercises and datasets for students that are all downloadable so faculty and students can pick and choose material to suit their needs. For example, one of the units focuses on building placement — sustainable design considerations regarding the size and layout of a building. The unit includes lecture notes that present those concepts, as well as a student workbook that uses BIM in the form of Autodesk Revit Architecture to actualize the design concepts.
Mirroring its success in the commercial world, BIM helps students think about their designs, anticipate how their projects would perform in the real world, understand how their designs might be built, and learn how to minimize their environmental impact. As such, BIM can be used to further sustainable design practice helping to teach future architects and designers how to create high-performance, environmentally responsible buildings.
Author: Matthew Colbeck
Share this Post



